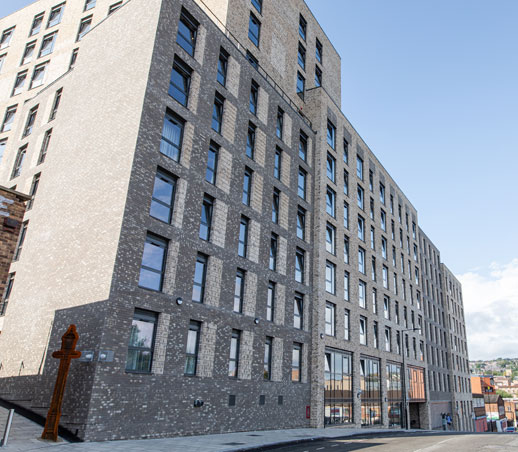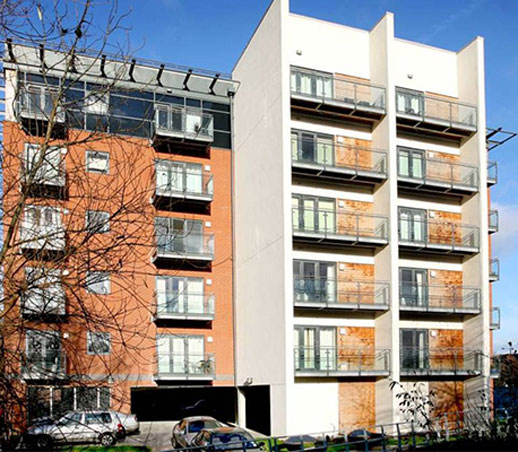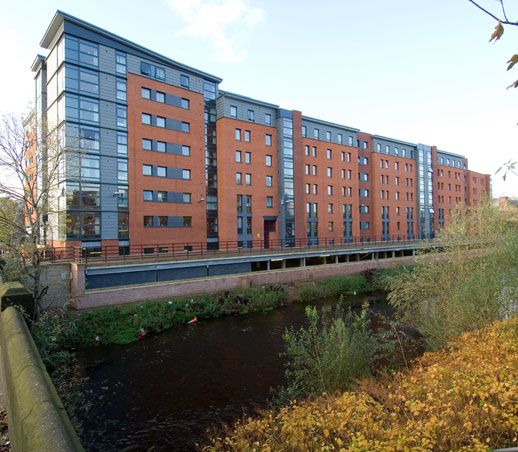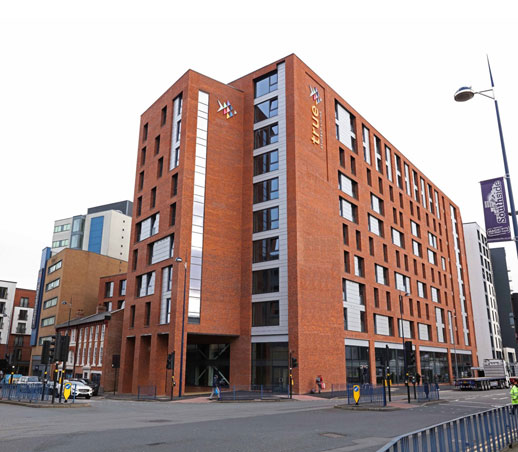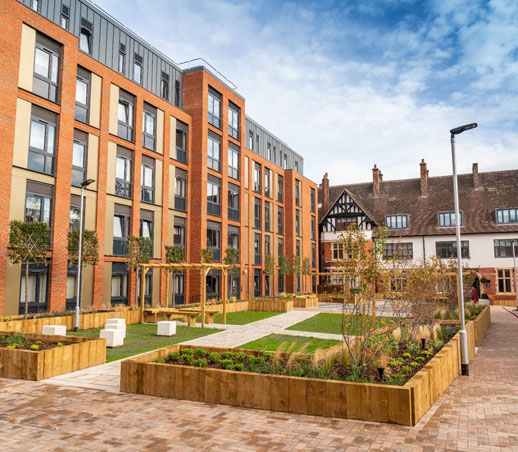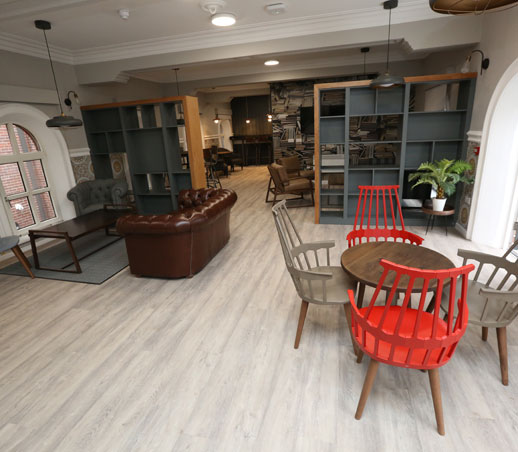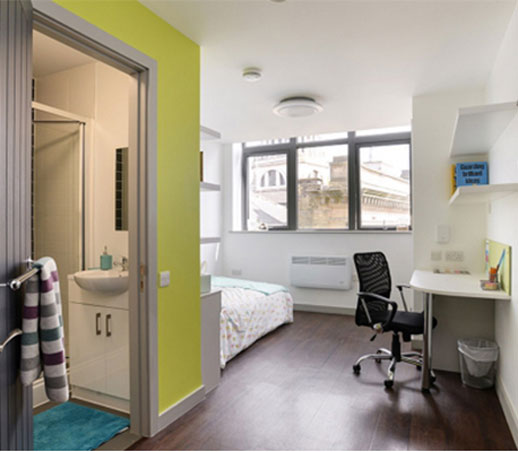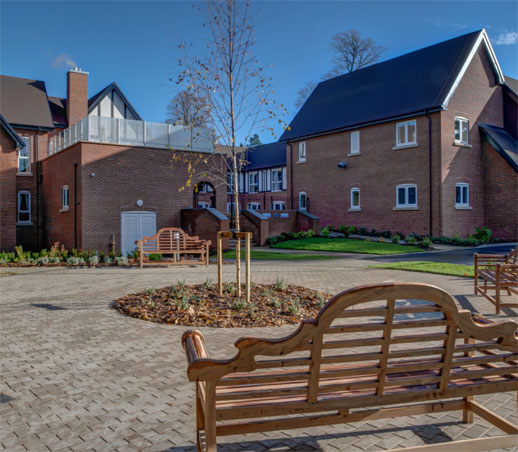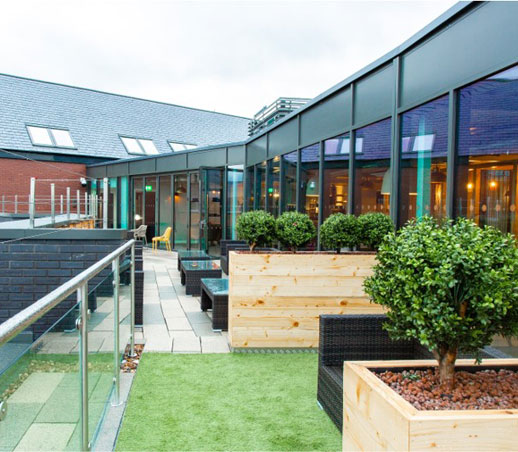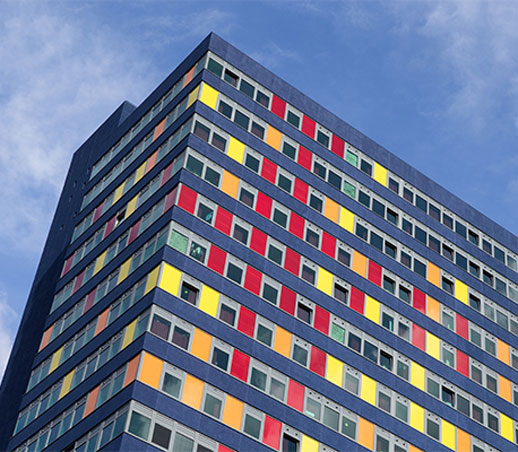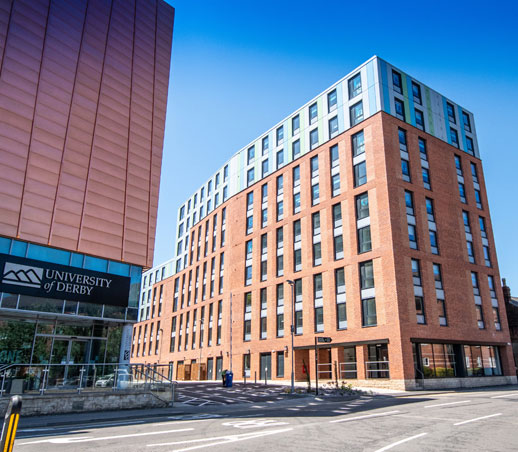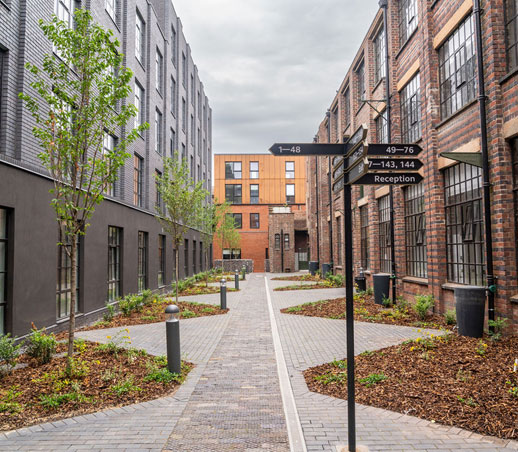This scheme comprised the design and construction of fifty residential apartments in Sheffield city centre.
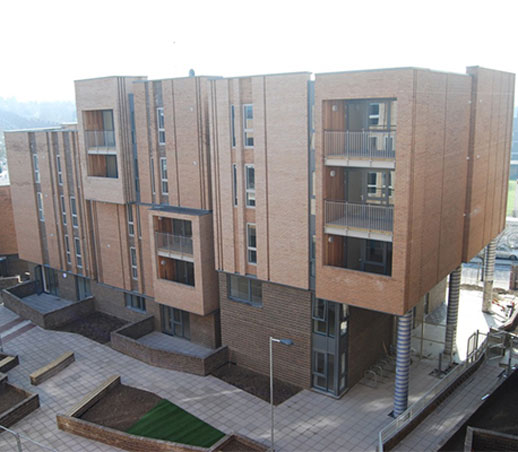
Sector:
Accommodation
Location:
Sheffield
Value:
£3.6m
Scope:
Design & Build
This scheme comprised the design and construction of fifty residential apartments in Sheffield city centre.
On-site operations required careful consideration to an adjoining property owner a car dealership, the local public using the public highway at the site
The superstructure comprised of an in-situ concrete frame over several floors with elevations clad in brick, through coloured render, cedar boarding, aluminium windows and curtain walling. Building design included cast in-situ concrete piled foundations and ground beams with an in-situ concrete ground floor slab.
All apartments feature balconies and are fully finished and fitted with bathrooms, kitchens, appliances and floor, wall and ceiling finishes.

